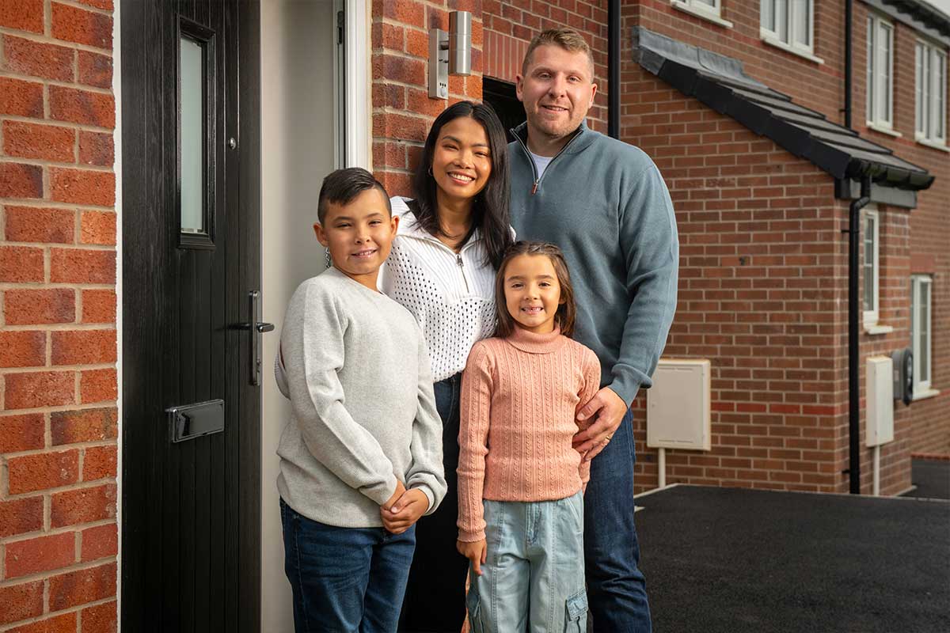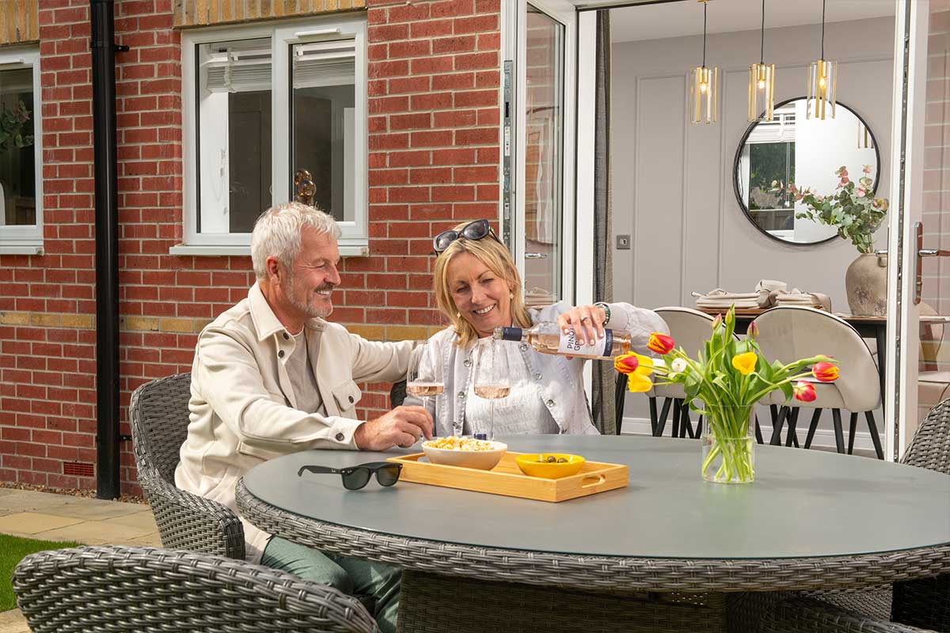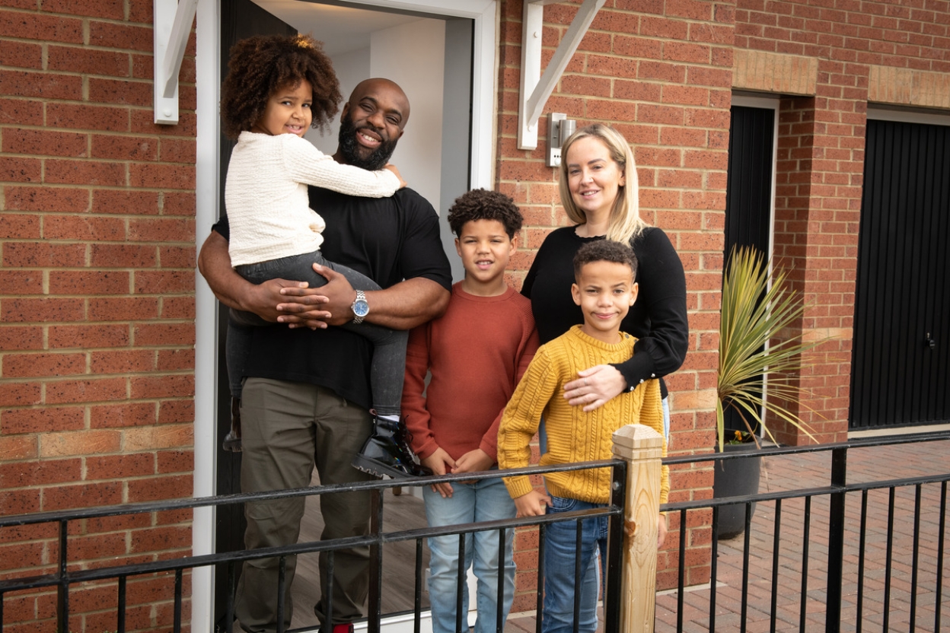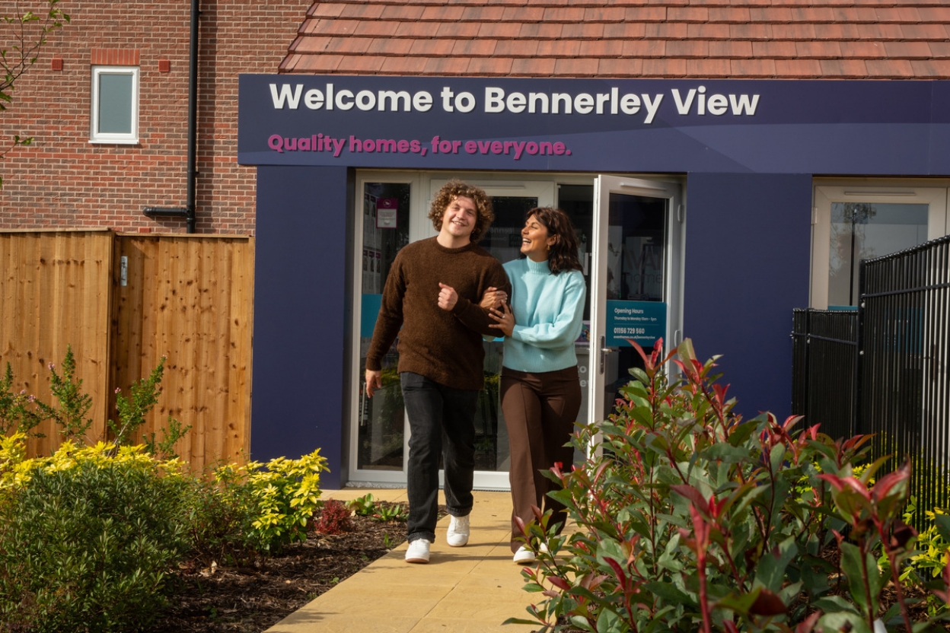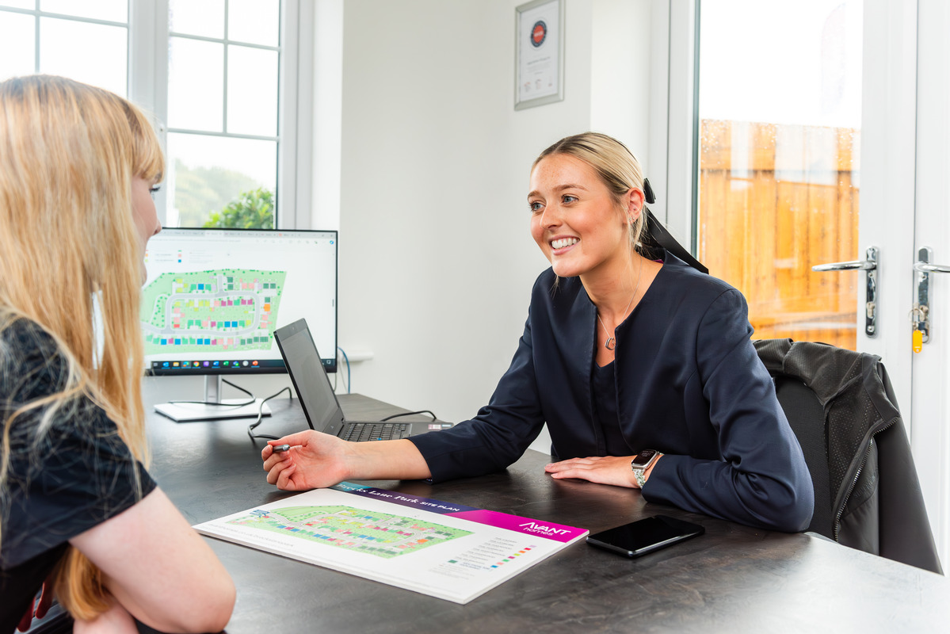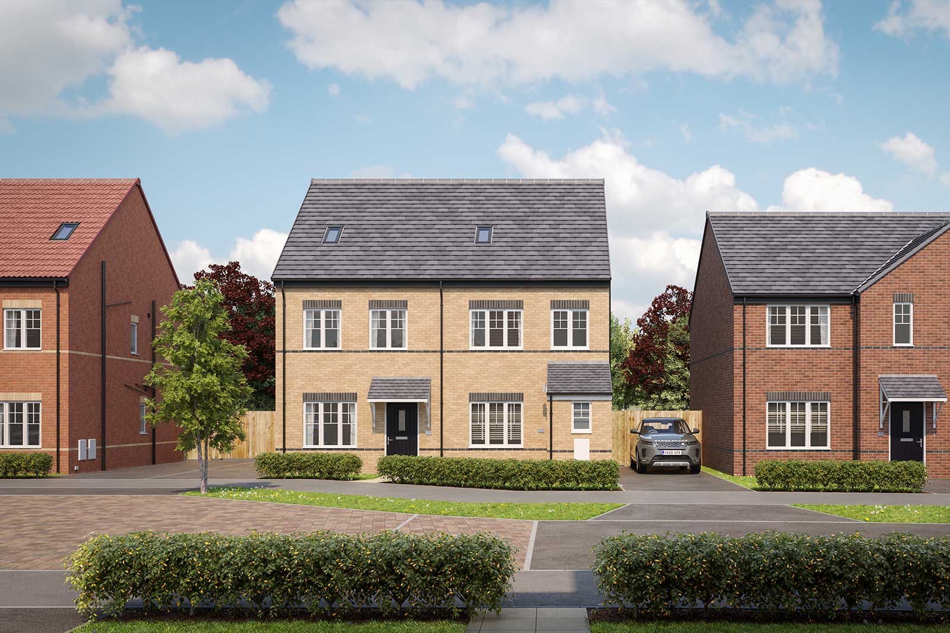Welcome to Sheltone Village - a stunning collection of new 3, 4 and 5 bedroom homes in Earl Shilton, a market town just a half hour drive from Leicester.
Our new homes are situated in the north of Earl Shilton, and have been designed with style, comfort, and practicality in mind. Each home has French doors, designer kitchens with integrated appliances, fashionable tiling, spacious rooms, and off-street parking.
As well as Leicester, Sheltone Village is also just a 10 minute drive from Hinckley, a town known for its nature reserves and national trust spaces, including the popular Newton Park.
Why rent when you can buy! Own a home here for just £1,059.66 per month*.
*Mortgage figures are based on a 5 year fixed rate at 4.28% with a £999 fee added to the loan - on a term of 35 years. Rental figures are based on local rental fees for similar sized comparable properties on Rightmove which are aligned to development availability. Last updated August 2025.
*Retail voucher valid for those who reserve an Avant home as a result of the Move in for Christmas event. Selected developments and plots only. Terms and conditions apply.
Images are used for illustrative purposes only and may include upgrades which are subject to availability and at an additional cost. Please ask your Sales Advisor for more information.










