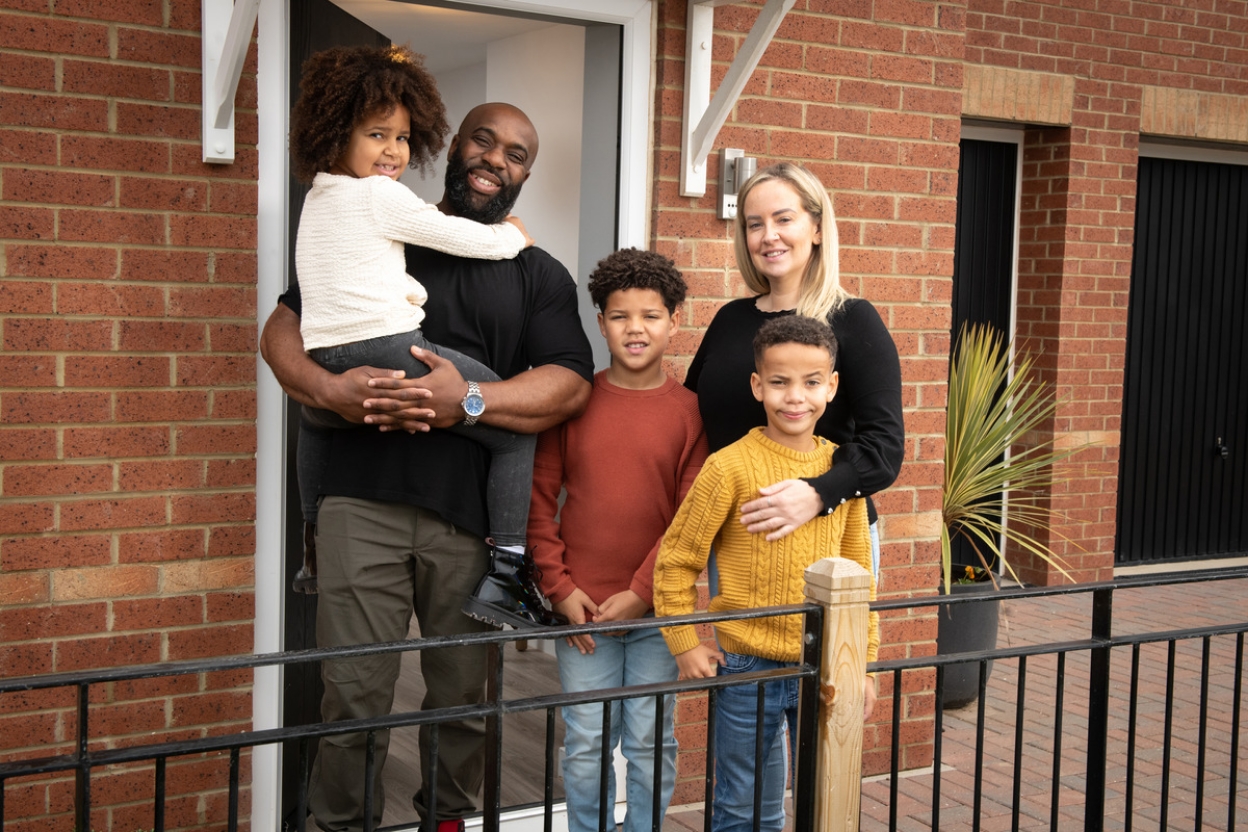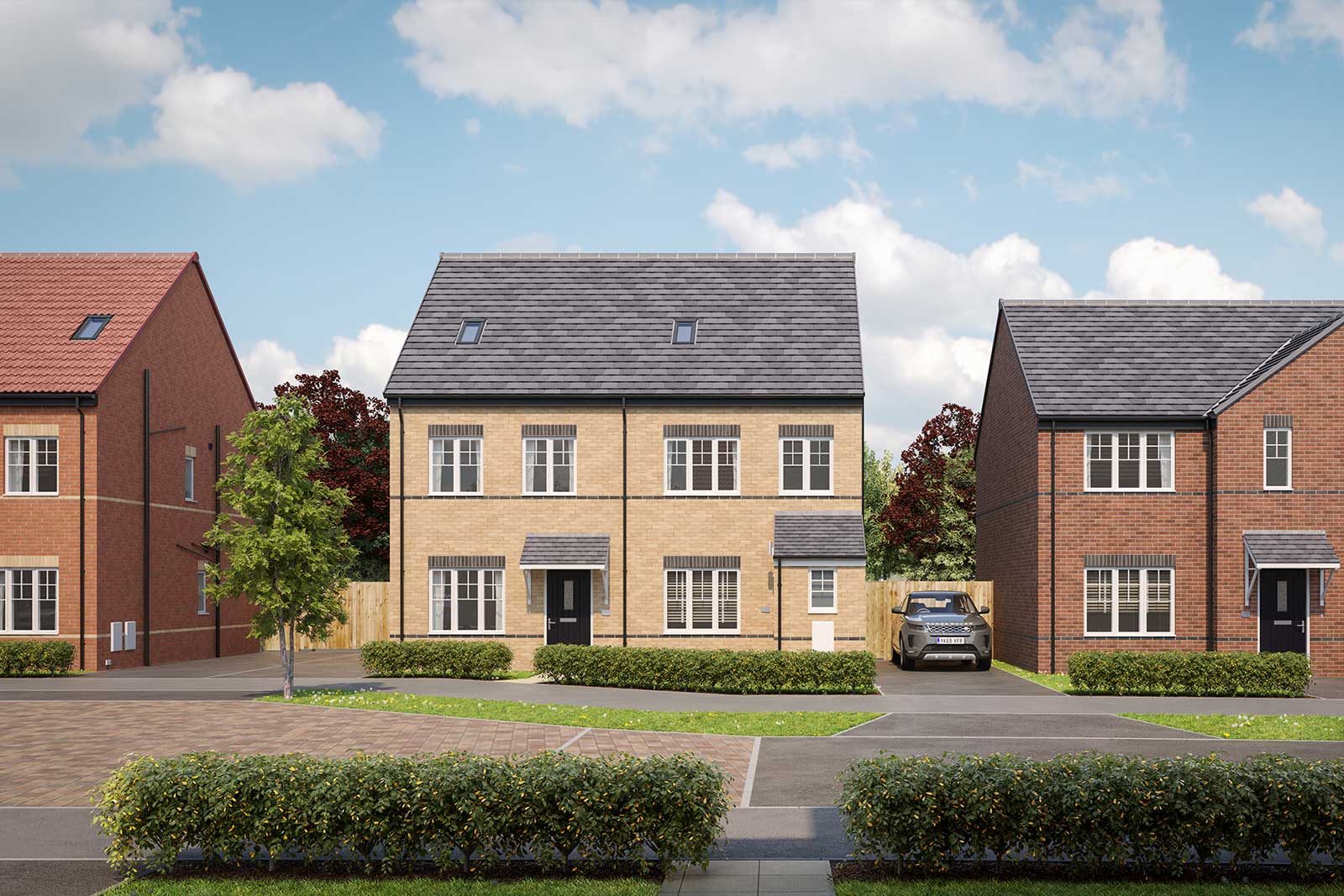Our locations
Our locations
View all locations
Angus
Ayrshire
Barnsley
Bradford
Burton On Trent
Chesterfield
County Durham
Derby
Derbyshire
Doncaster
Dundee
Dunfermline
Durham
East Kilbride
East Lothian
East Midlands
Edinburgh
Fife
Glasgow
Huddersfield
Kettering
Lanarkshire
Lancashire
Leamington Spa
Leeds
Leicester
Leicestershire
Lincolnshire
Mansfield
Market Harborough
Middlesbrough
Midlothian
Newark-on-Trent
Newcastle
North East
North West
North Yorkshire
Northamptonshire
Nottingham
Nottinghamshire
Preston
Renfrewshire
Retford
Rutland
Scotland
Scunthorpe
Sheffield
Shropshire
South Wales
South Yorkshire
Stirlingshire
Telford
Wakefield
Walsall
Warwick
West Lothian
West Midlands
West Yorkshire
York
Yorkshire























