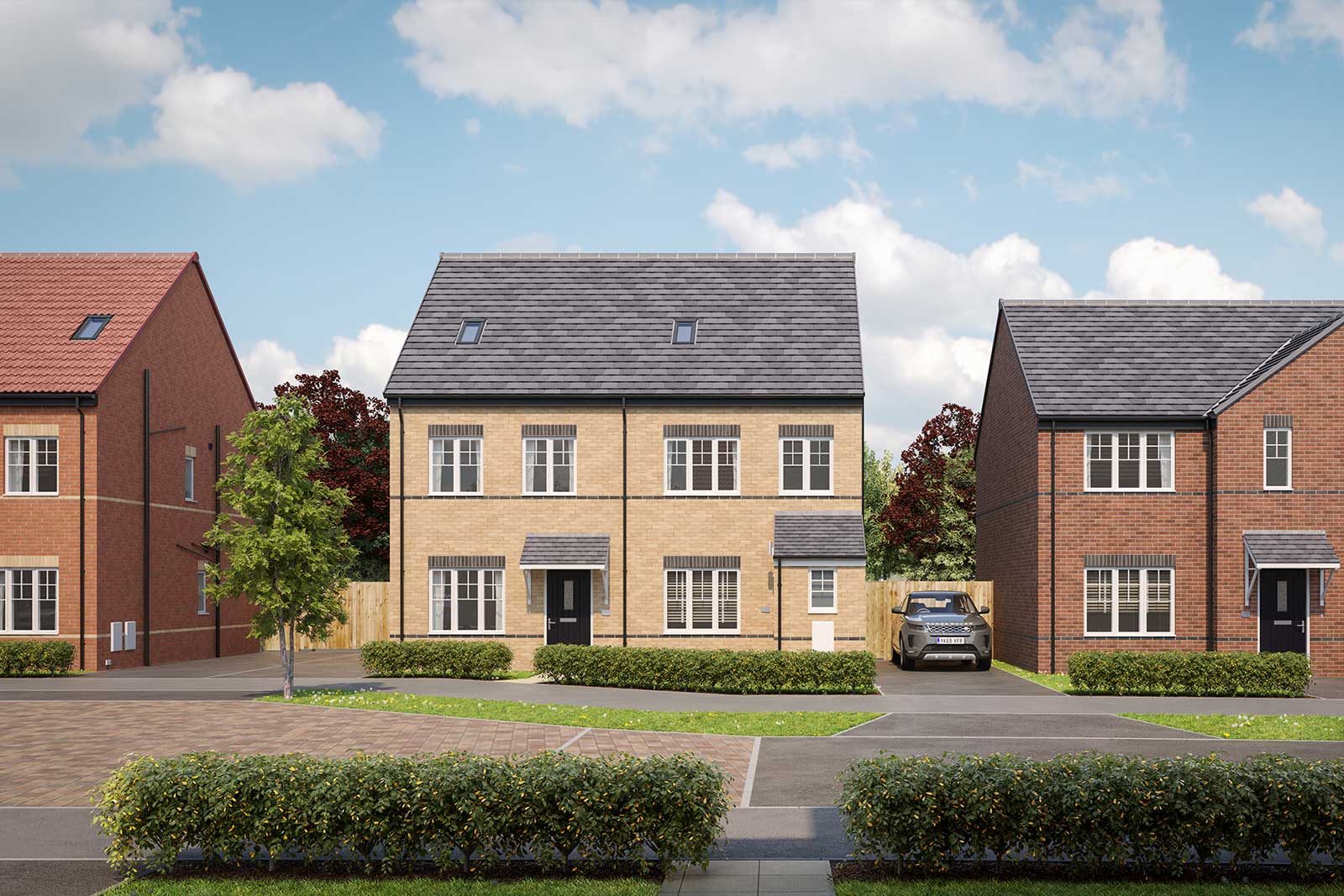All
Locations
Browse our new homes in Yorkshire, East Midlands, West Midlands, the North East and across Scotland. We have developments to suit everyone; each location picked due to their proximity to the local area’s amenities and transport links.













